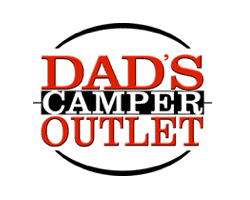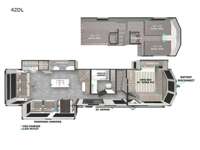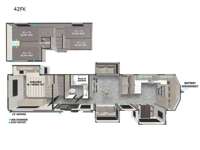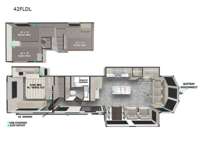
- Choose Your Brand
- 2 Choose a Floorplan
- 3 Select Options
- 4 Summary
-
2024 Forest River RV Salem Grand Villa 42DL
Forest River Salem Grand Villa destination trailer 42DL highlights:
- Built-In Fireplace
- Upgraded Designer Furniture
- Kitchen Skylight
- Rear Living Area
- Double Loft
- Front Private Bedroom
With a double loft in this destination trailer, everyone can join in on the fun! The kids will love having their own space with the two loft areas, one with two 42" x 74" bunk mats and storage area and the other with one 42" x 74" bunk mat and storage area. Plus, you will also have your own privacy with the front private bedroom which features a king bed with versa-tilt, front windows for plenty of sunlight to shine through, one of the entry doors, and a closet with optional washer and dryer prep. The full bathroom has a 50" walk-in shower with a seat so everyone can stay clean and refreshed. There is even a walk-in pantry to store all of your snacks, and a Whirlpool double French door refrigerator to keep your beverages and perishables cold and fresh. The kitchen island will not only make your meal prep easier, but also your clean up with the stainless steel dual basin undermount sink!
You will experience a home away from home with any one of these Forest River Salem Grand Villa destination trailers! Their construction consists of a 12" forged I-beam frame, a cambered chassis, and plywood floor decking, as well as 5" bowed truss roof rafters, 3/8" roof decking, and color coded water lines to make life easier. The one-piece, seamless slides and 106" interior living room height makes for more walking around space. A Best in Class Value package includes upgraded designer furniture, a central vacuum with sweep attachment, and stainless steel kitchen appliances. Plus, it also features a heated and enclosed Accessi-Belly with removable panels and an exterior LED light strip under the awning. Come choose your favorite model today!
Specifications
Sleeps 7 Slides 3 Length 41 ft 10 in Ext Width 8 ft 6 in Ext Height 13 ft Int Height 8 ft 10 in Hitch Weight 1855 lbs Dry Weight 12719 lbs Cargo Capacity 1136 lbs Fresh Water Capacity 39 gals Grey Water Capacity 80 gals Black Water Capacity 40 gals Furnace BTU 35000 btu Available Beds King Refrigerator Type Whirlpool Double French Shower Size 50" Number of Awnings 1 Water Heater Capacity 20 gal Water Heater Type Electric TV Info LR 50" HDTV Awning Info 20' with LED Lights Axle Count 2 Washer/Dryer Available Yes Shower Type Walk-In Shower Electrical Service 50 amp -
2024 Forest River RV Salem Grand Villa 42FK
Forest River Salem Grand Villa destination trailer 42FK highlights:
- Double Loft
- Rear Private Bedroom
- Walk-In Shower
- Front Kitchen
- Built-In Fireplace
- Two Sofas
This destination trailer is truly exceptional with its large front kitchen that comes with residential appliances, lots of cabinet and pantry space, and even a free standing dinette so others can play games nearby while you cook! The living area has two opposing sofa slides and theater seating across from the entertainment center with a built-in electric fireplace for a relaxing evening indoors. With a 50" walk-in shower including a seat in the full bathroom, everyone is sure to stay clean. The rear private bedroom not only features a king bed slide with versa-tilt and a closet where you can add optional washer/dryer prep, but also has a double loft above it with four bunk mats in total!
You will experience a home away from home with any one of these Forest River Salem Grand Villa destination trailers! Their construction consists of a 12" forged I-beam frame, a cambered chassis, and plywood floor decking, as well as 5" bowed truss roof rafters, 3/8" roof decking, and color coded water lines to make life easier. The one-piece, seamless slides and 106" interior living room height makes for more walking around space. A Best in Class Value package includes upgraded designer furniture, a central vacuum with sweep attachment, and stainless steel kitchen appliances. Plus, it also features a heated and enclosed Accessi-Belly with removable panels and an exterior LED light strip under the awning. Come choose your favorite model today!
Specifications
Sleeps 10 Slides 4 Length 42 ft 11 in Ext Width 8 ft 6 in Ext Height 13 ft 3 in Int Height 8 ft 10 in Hitch Weight 1780 lbs Dry Weight 12469 lbs Cargo Capacity 1311 lbs Fresh Water Capacity 40 gals Grey Water Capacity 80 gals Black Water Capacity 40 gals Furnace BTU 35000 btu Available Beds King Refrigerator Type Whirlpool Double French Shower Size 50" Number of Awnings 1 Water Heater Capacity 20 gal Water Heater Type Electric TV Info LR 50" HDTV Awning Info 19' with LED Lights Axle Count 2 Washer/Dryer Available Yes Shower Type Walk-In Shower Electrical Service 50 amp -
2024 Forest River RV Salem Grand Villa 42FLDL
Forest River Salem Grand Villa destination trailer 42FLDL highlights:
- Double Loft
- Rear Private Bedroom
- Kitchen Island
- Walk-In Shower
- Front Sofa
- Central Vacuum
The grandkids will be begging to come along with you on your next getaway in this destination trailer! It features a double loft with three 42" x 74" bunk mats in total above the rear private bedroom. Inside the bedroom, you will find a king bed with versa-tilt slide and overhead cabinets, a closet where you can add optional washer/dryer prep in order to add the units if you like. The 50" walk-in shower with a seat will make it easy for everyone to stay fresh and clean as well. The living and kitchen area feature a kitchen island, a free standing dinette to enjoy meals and play games at, a front sofa, and theater seating across from the entertainment center with a built-in electric fireplace heater for those crisp evenings!
You will experience a home away from home with any one of these Forest River Salem Grand Villa destination trailers! Their construction consists of a 12" forged I-beam frame, a cambered chassis, and plywood floor decking, as well as 5" bowed truss roof rafters, 3/8" roof decking, and color coded water lines to make life easier. The one-piece, seamless slides and 106" interior living room height makes for more walking around space. A Best in Class Value package includes upgraded designer furniture, a central vacuum with sweep attachment, and stainless steel kitchen appliances. Plus, it also features a heated and enclosed Accessi-Belly with removable panels and an exterior LED light strip under the awning. Come choose your favorite model today!
Specifications
Sleeps 8 Slides 3 Length 41 ft 7 in Ext Width 8 ft 6 in Ext Height 13 ft 3 in Int Height 8 ft 10 in Hitch Weight 1720 lbs Dry Weight 12209 lbs Cargo Capacity 1511 lbs Fresh Water Capacity 40 gals Grey Water Capacity 80 gals Black Water Capacity 40 gals Furnace BTU 35000 btu Available Beds King Refrigerator Type Whirlpool Double French Shower Size 50" Number of Awnings 1 Water Heater Capacity 20 gal Water Heater Type Electric TV Info LR 50" HDTV Awning Info 21' with LED Lights Axle Count 2 Washer/Dryer Available Yes Shower Type Walk-In Shower Electrical Service 50 amp



